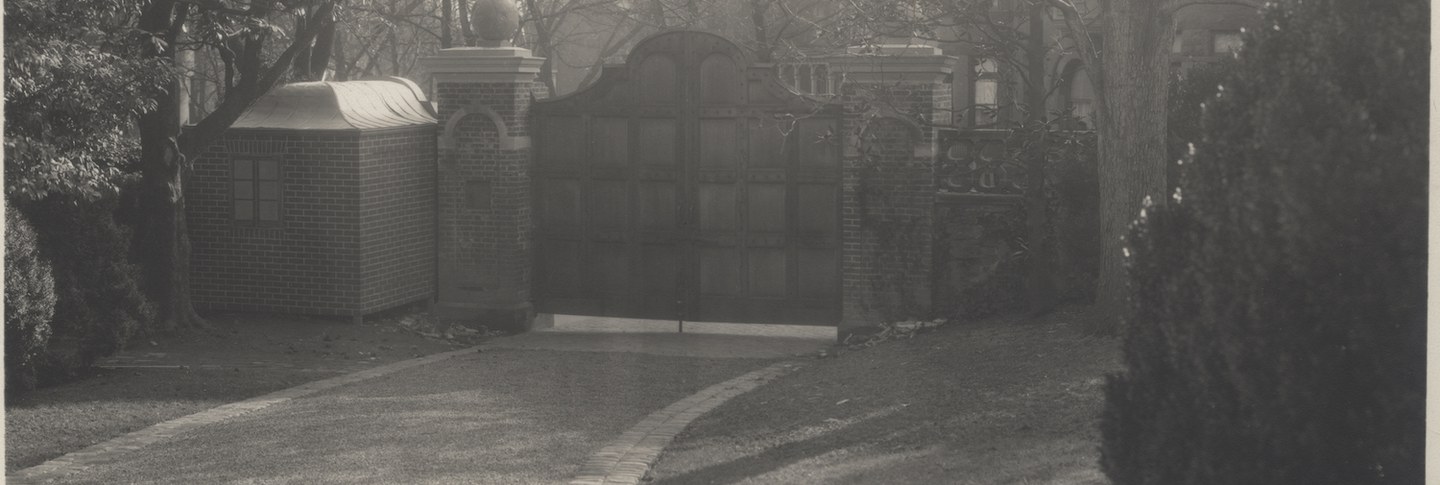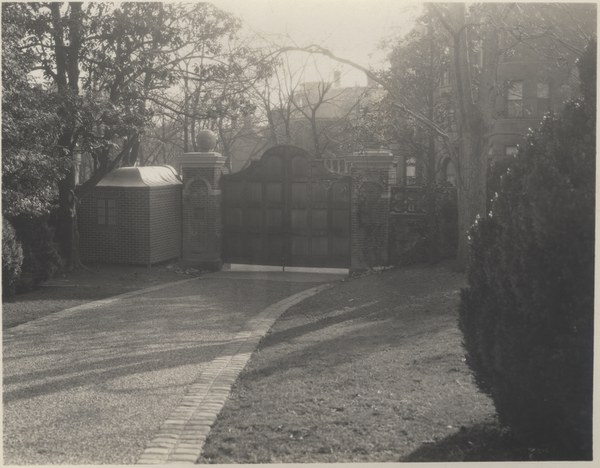Edward Linthicum Dent, owner of the estate between 1869 and 1890, laid out the original path of the driveway. Dent constructed a U-shaped drive with gates at R Street and 31st and R Street and 32nd. Henry Fitch Blount, owner from 1891 to 1919, added a branching secondary drive that curved around the west side of the house and headed north, cutting through where the Garden Library stands now. With the exception of Blount’s side drive, the driveway remains much the same as it was first constructed.
Beatrix Farrand’s first design for the entrance drive and forecourt is dated 1926. To integrate the existing drive with her overall vision of the gardens, Farrand carefully chose paving and plantings that blended in scale and color with the surrounding house and gardens. To provide privacy for the house, she planted tall evergreens at the R street wall and gates. The evergreens, which included a spruce, 20-foot box trees, and magnolias, were chosen for “dark foliage…rather than [hues] of bluish or yellow green” (Plant Book 11). For paving, Farrand chose tan river gravel with borders of Belgian block. The forecourt at the entrance of the house was paved entirely in bluestone. In 1927, the Blisses purchased two 18th-century French urns and placed them at the forecourt, adding a touch of formality and ornament to the drive.
Privacy dictated much of the early design of the driveway. Between 1931 and 1934, Farrand designed gates for the entrances on R Street, as well as a Porter’s Lodge. The Arts and Crafts-style gates were massive, constructed of thick paneled wood. These gates remained in place until Mildred Bliss commissioned Ruth Havey to create replacements in 1953. The new gates, completed in 1956, were constructed of painted and gilded wrought iron. The fresh, airy design opened up a view of the house and gardens to R Street, welcoming visitors who entered by way of the Porter’s Lodge.
The construction of the Garden Library and Ribbon Walk in 1962 brought some changes to the branch of the driveway leading to 32nd Street. The curve of the drive was adjusted to make room for Havey’s new plantings to the west, and retaining walls were built. Since 1962, few things have changed. A cedar replaced the spruce at the 31st Street gate, and pea gravel now paves the drive. Vehicles rarely enter here; visitors to the gardens are the most frequent traffic.

