Abstract
The archaeological research at John the Little's Monastery in Wadi Natrun had one objective: to continue stratigraphic excavations at a manshubiya partially excavated in Season 2 (2007). The manshubiya is a kom roughly 40 m in diameter and contains walls visible to surface survey. The mound is located directly west of a midden excavated in Season 1 (2006) and was selected because of its smaller size, in comparison with other larger koms (>60 m diam.) at the site and its proximity to the midden. By excavating this manshubiya we seek
- to reveal the spatial layout and phases of the manshubiyyat at John the Little;
- to ascertain whether the location of the dwelling had any correlation to lines of footpath access within the settlement; and
- to investigate how the architecture of the manshubiyyat at John the Little relates to that of manshubiyyat found at other monastic settlements, such as those further north at Kellia-Pherme.
This season provided further evidence that the monastic community at John the Little was thriving in the ninth to eleventh centuries and that its building styles are independent in form and execution from those at Kellia.
Excavation Goals
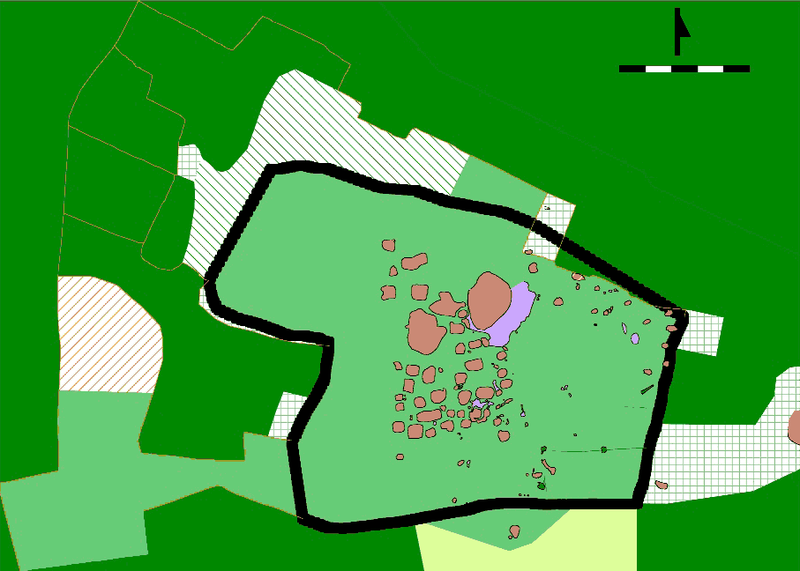
A small mound (roughly 700 sq. meters) was selected for excavation in 2007 as a sample manshubiya to investigate our three research goals. First, we selected an area that had visible traces of architecture, which would allow us to begin studying the methods of construction and remodeling at John the Little. Second, we planned to excavate around the exterior of the manshubiyya in order to examine and identify any material remains found between the residences. Third, in order to establish a history of the building's use, we sought to study how the layout of the residences was altered by subsequent monastic habitation. Signs of modifications, including repairs and additions, suggest that the manshubiya was in use over an extended period of time (from the ninth to the eleventh century). While much of the southwestern part of the building was abandoned permanently by the end of the tenth century, the southeastern part was only temporarily abandoned. Additional data were collected this season to confirm that the southeastern complex of rooms was later reused in the eleventh century, as evidenced by the installation of six ovens, some of which were built over the tumble of the original structure.
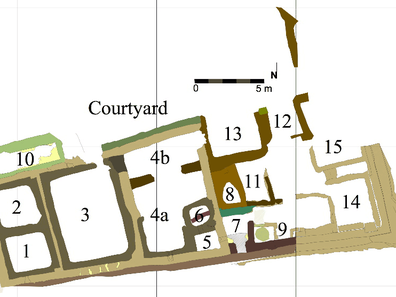
Our investigations in 2008 resumed the excavation of the rooms on the south side of the manshubiya. The area (340 sq. meters) included eight units of operation, Units 54–57, 59, 62–65. There were three primary goals for the 2008 season of work. First, we reopened rooms 3–7, 9, and 11 and continued excavation in the associated areas.

Rooms 7, 9, and 11 include evidence of the later structural additions and subsequent reuse of rooms. Last season, this area proved to be the most difficult for understanding the stratigraphic history of the site. However, further excavations this season began to clarify the sequence of its use. In any case, the fact that the area was reused in the eleventh century, an assessment determined by ceramic dating, provides important evidence for an often underrepresented period in the archaeological record for Christian sites in Egypt.
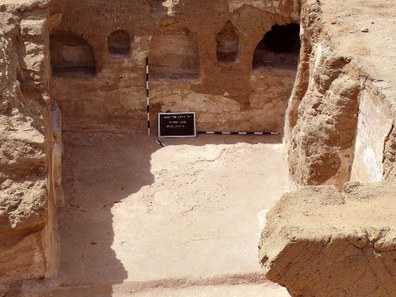
Rooms 3–6 are located in the western edge of the manshubiya and reflect the first phase of construction, as indicated by the sequencing of the walls. Our excavations in room 4 reached floor level, which was at a depth of 2.4 m. In this room, we found five niches along the southern wall, a central niche with engaged, plastered columns, and two entrances. One of the entrances leads to room 3, although it at some point it was blocked up very crudely with mud bricks. No treatment to the walls (i.e. plaster or mud mortar) was used to finish the modification.
Rooms 3 and 4 posed particular challenges as they both provided significant finds of fallen painted plaster that presumably came from the walls and niches of the associative walls. A highly-qualified Egyptian conservator, Lamia el-Hadidi, joined us for one week to help stabilize the plaster on the walls and to assist us in assessing the need for further conservation in subsequent seasons.
In addition, we also opened four 5 x 5 m units at the southeast end of the manshubiya to ascertain the southern extent of the exterior wall and to begin excavations of the smaller rooms that are in line with the eastern wall of the building. These rooms (14 and 15, respectively) are roughly 4 x 4 m and in the future it is hoped that a few units will be sufficient for exploring these smaller features in more detail.
By opening units on the southeast corner, we tried to delineate the foundation of the exterior walls of the manshubiya in order to learn about the construction period of the outer wall and to examine what the exterior terrain of the structure (including possible walking paths) may have looked like. The preservation of the walls on the southeast was found to be better than those found last season on the southwest, which were heavily damaged and difficult to trace.
Excavation Results
Excavation to the south of wall 210 in units 55, 63, and 64 has uncovered an extension of the wall that enclosed the entire building on its west, south, and east sides. This wall is currently thought to be a protective wall that envelops the structure as the wall closes up air vents, windows, and entrances that were once accessible in earlier phases. Wall 210 is a later phase that might have been placed to provide protection or support for the original structure. On the southeastern corner, wall 210 shows signs of the sloping of mud bricks caused by natural erosion. However, the extension of the earlier walls seems to provide a substantial support to the southeast corner and does not show signs of the same erosion that was evident on the southwestern corner of the building. We did not excavate to the same depth in the southwestern corner in 2007 due to the corner's very poor state of preservation. However, there did not appear to be the same kind of substantial protection to the wall as is found at the eastern corner. Perhaps the buttressing of the southeastern corner was deemed necessary due to observations about the weakened state of the southwestern corner, or as a means to correct earlier miscalculations regarding the speed of wall erosion. It is also a possibility, of course, that the damage to the southwestern corner happened after the building's period of occupation.
The exterior of the structure shows evidence of several mud brick tumble lenses that likely occurred during rainstorms or other extreme weather conditions. Pottery sherds found on these artificial surfaces proved to be similar in date and repertoire to the material found inside the southeastern complex of rooms, which were modified as a kitchen area during the eleventh century. This could mean that natural surfaces were starting to build up on the exterior by the time of this later reuse. A clue to some of the reuse of the building is a hastily made patch or repair to the exterior of wall 210 that closed off an opening or a break in the wall (of uncertain function). It is in the same location as an earlier entrance into the building formed by walls 218 and 67. It is interesting to note that wall 210 does not show signs of having an opening in this area. The plastered step or shelf in this wall would seem to argue against the interpretation that the exterior patch of ashy mortar and stones was covering an entrance. It may be that the interior plastering was subsequent to the closing of the exterior patch, although more excavation is necessary to get a better observation of the sequencing of the phases and use of the building.
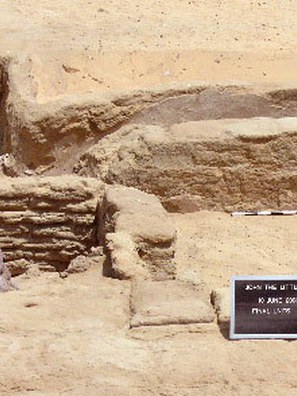
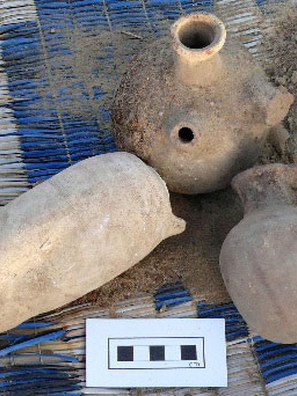
The new units on the eastern end of the building provided further evidence that the manshubiya was modified for cooking in the eleventh century. In total, we have six ovens in the southwestern rooms of the building, and these features were put in place along with wall modifications. The floor surfaces of these features are about 1 m higher than the floor levels reached in rooms 2 (2.6 m), 4 (2.4 m), and 8 (2.3 m). The ovens were all made of mud and small pieces of complete or broken pottery.
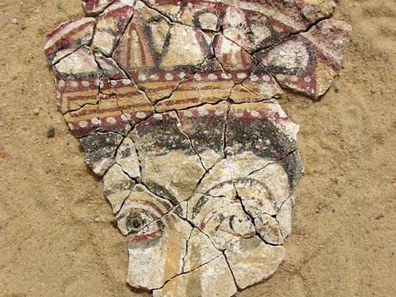
The excavation of the interior of the rooms confirmed that room 3 was significantly altered and that the room was truncated by the addition of an internal wall that enclosed it. Fragments of wall paintings of high quality were found throughout the excavation of the sand fill of room 3. Although the floor was not reached this season, we recovered 2,250 pieces of painted plaster that fell from the room interior (Fig. 6). The paintings include images of various saints; some are mounted on horses, while others (also male) have features consistent with an Asiatic (Syrian?) origin. In addition, our painted plaster specialist has reconstructed part of a female figure wearing a crown, perhaps an image of the Virgin Mary, and a large section of a building with a barrel vault and dome.
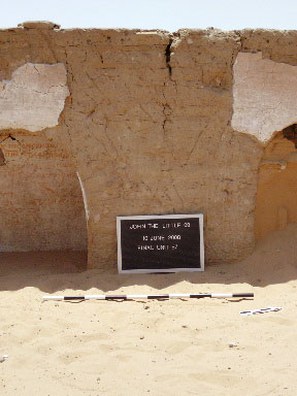
Dipinti (painted writings on walls) were found in room 3 and in room 4. The largest dipinto confirms that the occupants of this space were monastic Christians: located in one of the rooms western niches, it appears to be a prayer-petition related to a monk named Mina.

The results of our 2008 season of excavation proved to be especially helpful for confirming the interpretation of modifications and phases of building construction that were proposed in 2007. On the basis of new details of architectural elements uncovered during our five weeks of work, it is now possible to consider the means by which interior spaces were modified after walls were added. One example is the windows found in room 4b, which were made of broken jar necks. The slant of the window niches' lower ledges and their white plastered surfaces would have significantly enhanced the amount of light that came into the room.
Magazine Assessment
During the 2008 season, we requested and were granted access to the old magazine for material collected by the American mission directed by Bastiaan Van Elderen and sponsored by the Scriptorium from 1995–99. Much of the material housed there is of a significantly later date than that associated with the manshubiya currently under investigation by EDMAP. Our team took photographs and notes as to the quantity of the material in order to design a future study season to examine this material in more detail.
Goals for Next Sason
Building on the foundation of work established during this season, in 2009 we plan to expand our excavation of the same manshubiya with the goal of outlining the entirety of the complex and examining its role as a monastic residence. We will be reopening rooms 3 and 4 in order to reach the floor level and will have a conservator on site in 2009 to stabilize plaster surfaces as they are revealed. Once these rooms are finished, we will reopen the eastern units (54–55, 62–63) and will begin moving northward along the eastern edge of the manshubiya. We will also resume topographical mapping and surveys of related manshubiyyat.
Acknowledgements
The project would like to acknowledge all of the officials and representatives of the Supreme Council of Antiquities, both nationally and locally, who have made this field season possible. Special gratitude is extended to Dr. Zahi Hawass, Secretary General; Dr. Farag Fadah, Director of Islamic and Coptic Monuments; Dr. Magdi al-Ghandour, Director of Foreign Missions; Mr. Abd al-Rahim Salim Wahbi, General Director of the al-Buhayra Region; Mr. Abd al-Fattah Zaytoun, Director of Antiquities in the Wadi al-Natrun Region; Mr. Muhyi Basyuni 'Abd al-'Aziz, Director of Academic Documentation in the Wadi al-Natrun; and Mr. Gamal Fathi and Mr.Abdalla Fathi, Senior Inspectors in the Wadi al-Natrun.