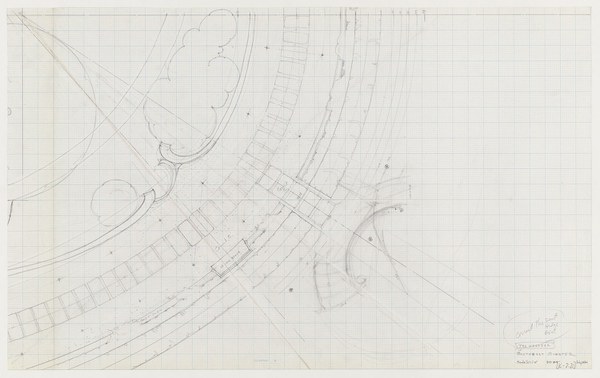By the 1950s, Farrand had already raised concerns about the health and longevity of the boxwood, but it wasn’t until 1958 that consulting landscape architect Alden Hopkins made the change to American hornbeams. In close collaboration with Farrand’s prior assistant Ruth Havey, Hopkins redesigned the Ellipse with a perimeter wall and a balcony looking out over Dumbarton Oaks Park. Both were removed in 1966. The pathway of Box Walk was also changed to brick, in a pattern conceived by Havey. In 1967, Havey oversaw the placement of the Provençal fountain and new basin in the center of the Ellipse. The fountain was previously located in the space now occupied by the Pre-Columbian Galleries, built in 1963.
Ever since Farrand’s original design, the Ellipse has retained its inward orientation. Havey’s addition of benches in between the hornbeam plantings harken back to Farrand’s intention that room be used for contemplative repose. In 2015 the benches were sent down to Costa Rica as part of the furniture restoration project, and their replacements are a perfect spot to sit peering at the view through the hornbeams while the sound of the fountain plays gently in the background. All 76 original hornbeams were replaced in 2019 under Director of Gardens and Grounds Jonathan Kavalier and are slowly developing back into the aerial hedge that Hopkins designed in 1958.



