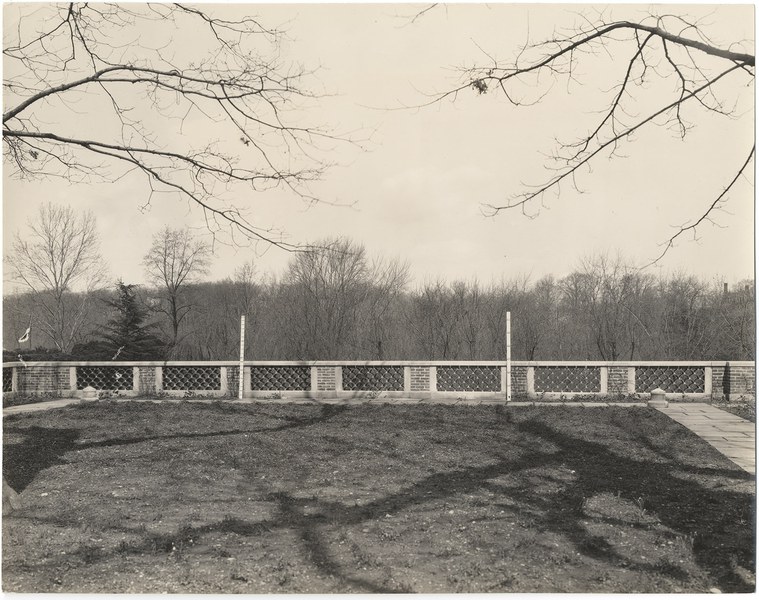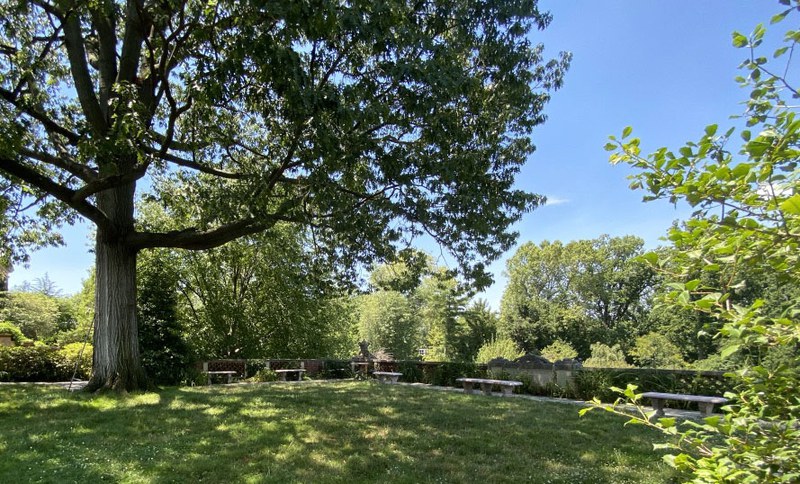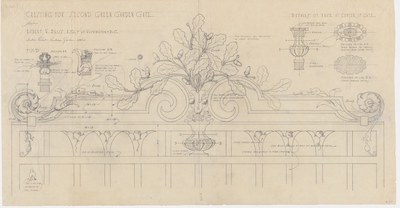
The previous owners of the Oaks, the Blounts, had used the current area of the Green Garden as a farmyard. When the Blisses bought the property in 1921, one of their first projects was to dismantle the existing 4-foot-11-inch barnyard wall. Now open, this location was the perfect frame for Farrand’s Green Garden designs. In 1925, she created a low-profile latticed brick wall (perhaps inspired by similar designs in Gertrude Jekyll’s Garden Ornament) to border the room. Because of the lattice pattern, the wall is a porous, almost lacey, barrier between the Green Garden and adjoining garden rooms. The wall supports a vantage point overlooking the entire estate as it descends to the creek below, as well as the Adams Morgan neighborhood beyond. Farrand installed two benches near the overlook, one along the western wall, and one in the northwest corner. The wall around the Green Garden both separates the space individually and begins the descent of the garden terraces, which gradually become relatively less formal, primarily in materiality.


Image: Photographer unknown, ca. early 1920s



