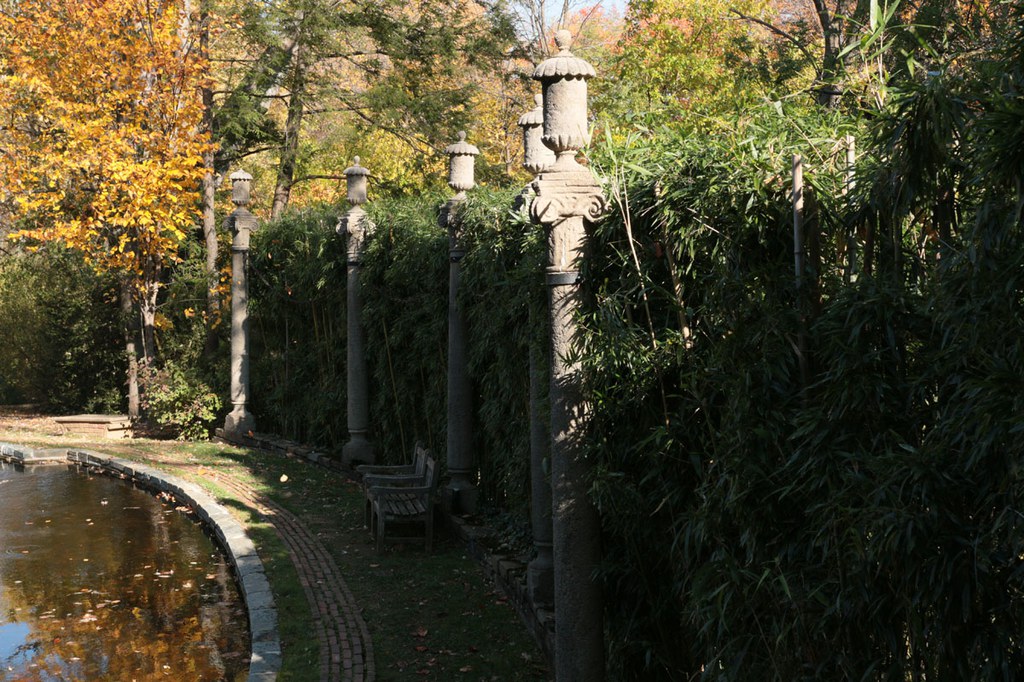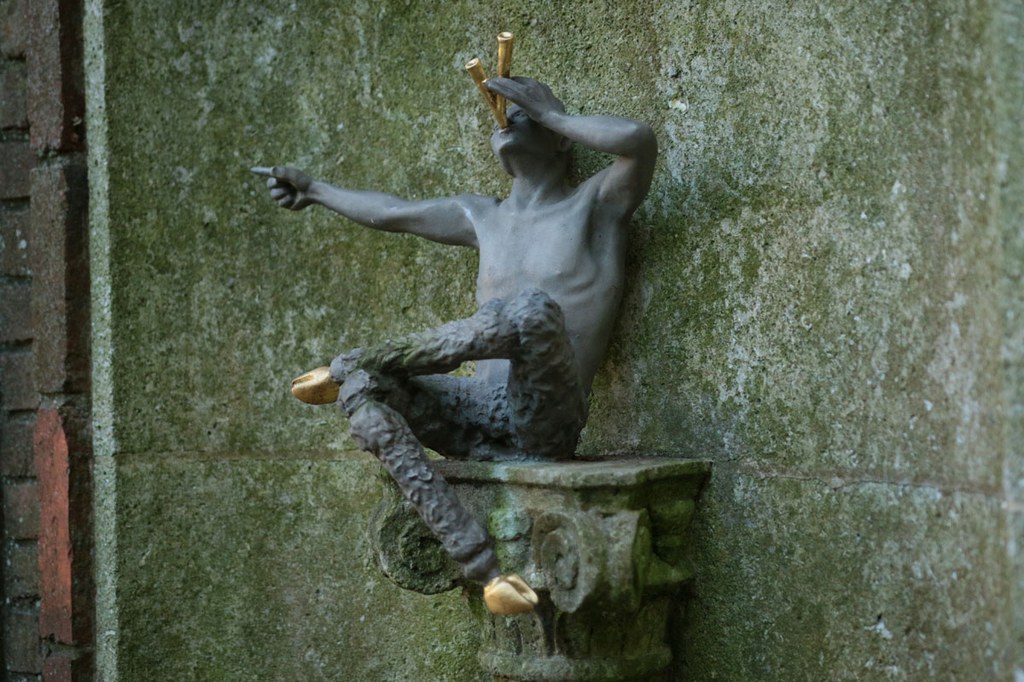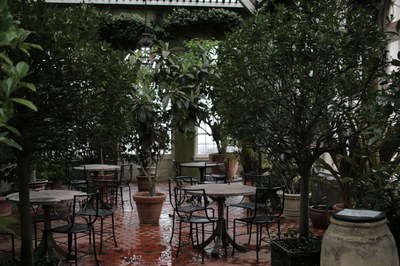This video is closed-captioned in English and Spanish. Este video tiene subtítulos en inglés y español.
From the steps of the Orangery east to Lovers’ Lane Pool, the hillside drops fifty-five feet in elevation to the site of a former natural pond. Farrand designed Lovers’ Lane Pool and its amphitheater of about fifty seats, which she modeled after the theater at the Accademia degli Arcadi Bosco Parrasio in Rome, the home of the literary society of the Arcadians. On the top tier of the theater is a lead statue of a pipe-playing Pan, perhaps chosen by Farrand because of his association with Arcadia and wild places.
Farrand designed the surrounding baroque cast-stone columns, connected with trellis, to be covered by deciduous and evergreen vines. She recommended kudzu as the cover for the eastern trellis where even greater screening was desired. As a further screen between the columns and Lovers’ Lane, she planted two species of bamboo, Phyllostachys nigra and Arundinaria japonica, which are clipped once a year to a height even with the tops of the columns.


More Exhibit Items

This small greenhouse is one of the oldest structures still standing on the grounds of Dumbarton Oaks.

This grassy terrace, shaded by a tall oak tree, provides a panoramic view of the entire estate.

The wide, shady branches of an enormous beech tree stretch over this quiet enclosed space.

The Urn Terrace serves as an ivied transition between the Beech Terrace, Box Walk, and Rose Garden.

A riotous variety of roses fills this sunny space between the Urn and Fountain Terraces.

A traditional flower garden in a blend of English Cottage and Arts and Crafts style.

The story of a terrier given to a Neapolitan girl by a French admiral inspired this column.

A shallow pool sits at the bottom of a small brick amphitheater, bordered by a stand of bamboo.

This narrow brick walk wends through a dreamlike woodland spotted with daffodils and hyacinths.

Hidden near the edge of the gardens, Lilac Circle offers a secluded spot for rest and contemplation.

When the trees blossom in springtime, this hillside becomes one of the gardens’ most magical spaces.

Blooming forsythia turns this corner of the gardens bright yellow at the beginning of spring.

Elaborate stonework and low flowerbeds play off trellises of wisteria in this stately courtyard.

This small room features custom stonework, wrought-iron furniture, and a fountain ornamented with various constellations.

The swimming pool and beautifully decorated loggia attest to Dumbarton Oaks’ history as a private residence.













