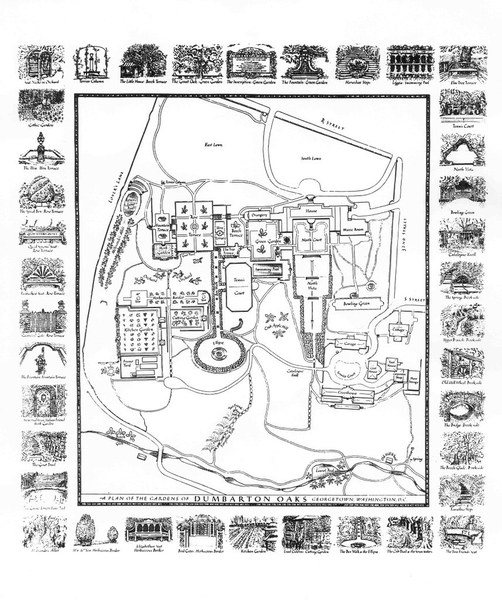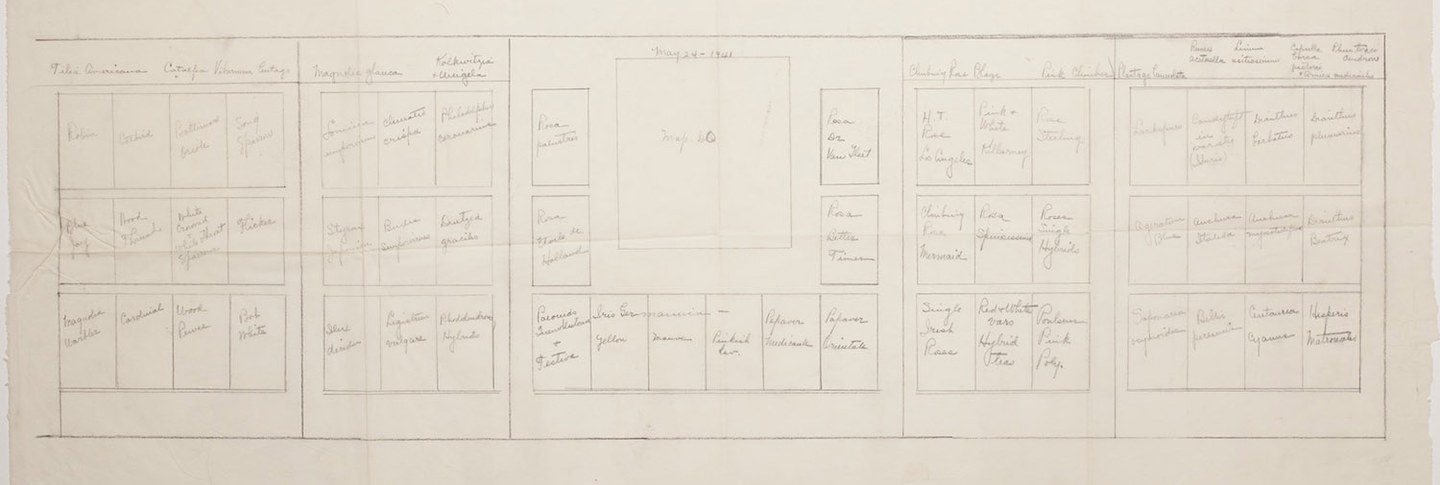By Gabriel Ziaukas
In conceiving the Garden Centennial celebration, we always intended to have gallery exhibitions on our grounds. Through a year of isolation, we have had to postpone our in-person celebrations and instead turn to our archives, creating virtual exhibitions with digital content. While this endeavor has allowed us to celebrate the gardens as a work of art in other ways, the loss of sight, smell, sound, and touch—experiencing the gardens firsthand—is a profound one. As Dumbarton Oaks begins to reopen to visitors, we’re overjoyed to transition the Garden Centennial to a multifaceted exhibition, digital and analog, virtual and in-person. It is fitting that this transition begins in the Catalogue House, a structure that was originally intended to be an educational space, and has remained so.
Although there are no known production drawings of the Catalogue House, it was likely designed by Beatrix Farrand in the late 1920s. Construction of the octagonal building (open on three sides) was completed in 1935 and appears in Rudolph Ruzicka’s plan and vignettes of Dumbarton Oaks from the same year. It is speculated the Catalogue House was a dedication to the Blisses’ good friends, Charlotte and Vernon Kellogg, whom the Blisses knew from relief efforts in Belgium during the First World War. Vernon was a professor of entomology at Stanford, and his wife Charlotte was a poet and writer. A line from one of her poems, “feathers in a row, measured left to right—how shall you chart the morning, how track the heels of night?” is inscribed on the interior cornice of the Catalogue House.

From its completion in 1935, the Catalogue House has been used for exhibition purposes. A design drawing likely from 1938 shows the five walls of the structure with their 53 metal frames (though there are only 51 today). The same drawing notes placement for informational materials on birds and plantings, curating a display about the gardens. The drawing was completed either by Farrand herself or by the then-recently hired assistant Anne Sweeney. Sweeney was in the employ of Robert Bliss’s mother, Anna Dorinda Bliss, at Casa Dorinda in Santa Barbara, CA. When Anna Dorinda died in 1937, Sweeney was brought out to Washington as an assistant for Mildred Bliss, to work with Beatrix Farrand on garden education projects. She began the garden archives and garden library, as well as the tour program, after Harvard’s acquisition of the estate in 1940, using the Catalogue House as an exhibition space for educational materials describing Farrand’s incredible creation.
With this rich history in mind, our first in-person exhibition of the centennial has opened in the Catalogue House. It is a challenging space in many ways. There are 51 frames to fill with material. The frames are relatively small and the space is self-contained, which means our exhibition has to be comprehensive enough to stand alone, without the opportunity for much extra context. As we began building the exhibition, we wanted to take the opportunity to celebrate those who steward our gardens: the gardeners. To that end, the center panel is reserved for archival images of the gardeners, and the largest frame displays a portrait of the 2021 garden staff. Using the center panel for this set of images allows us to emphasize that without those who tend them, the gardens we know and love wouldn’t exist at all.

The remaining four panels are designed around central themes guiding Beatrix Farrand’s design work at Dumbarton Oaks: details, movement, proportion, and edges.
- Details: These nine frames depict Farrand’s close attention to the smallest details of her design: the petals of floral motifs in her ironwork, the patterns of stonework in paving and walls, and the set of referential material present in rooms like the Star Garden or the Arbor Terrace. In thinking of the gardens as a whole, it is important to recognize that they are comprised of the intricacies of their many parts.
- Movement: Movement is a particularly important theme as we experience the gardens by moving through them. This panel of 12 frames explores how Farrand designed the gardens to guide visitors. These drawings and photographs focus on pathways, steps, and moments of pause—the ways Farrand’s design dictates the pace of a visitor moving through each garden room, making transitions relaxed and unhurried.
- Proportion: Proportionality was a powerful tool of Farrand’s. It is through her meticulous use of variance in magnitude with plantings, ornamentation, and scale that the garden rooms begin to emerge. Farrand’s use of proportion imbues the gardens with dimensionality. These nine frames examine the range of proportionality in the layout of the different elements in each garden room. Proportionality is a relationship between detail and breadth, giving the gardens a true feeling of expansiveness.
- Edges: The gardens are established by their edges. These 12 frames examine the practical edges of different spaces, be they walls or plantings, as well as the edges of the gardens themselves. Beyond the Dumbarton Oaks gates lie the public and heavily developed streets of Georgetown, while inside is the private and highly designed space of the gardens. The boundaries both within the estate and on its perimeter give the gardens their definition.
The four thematic arrangements in the Catalogue House exhibition draw on the rich archive of several thousand design drawings in the Dumbarton Oaks collection, as well as historic photographs of design objects and the early days of the gardens. Through these materials and this curatorial ethos and method, the exhibition seeks to provide a holistic view of the origins of the landscape so many of us know so well.
As the museum and grounds transition from their yearlong closure, we hope our newest exhibition can help celebrate the hundredth anniversary of one of the institution’s greatest assets. The Catalogue House was originally commissioned as a space for educational materials about the gardens, and that intention is still being honored today. The purpose of this exhibition is to provide context to visitors as they walk the gardens, reveling in the smells, sights, and sounds, and falling in love again with each visit.
Purchase timed tickets to visit the gardens, open Tuesday–Sunday, 3:00–6:00 p.m., except federal holidays.
Gabriel Ziaukas is postgraduate curatorial fellow for the Garden Centennial.

