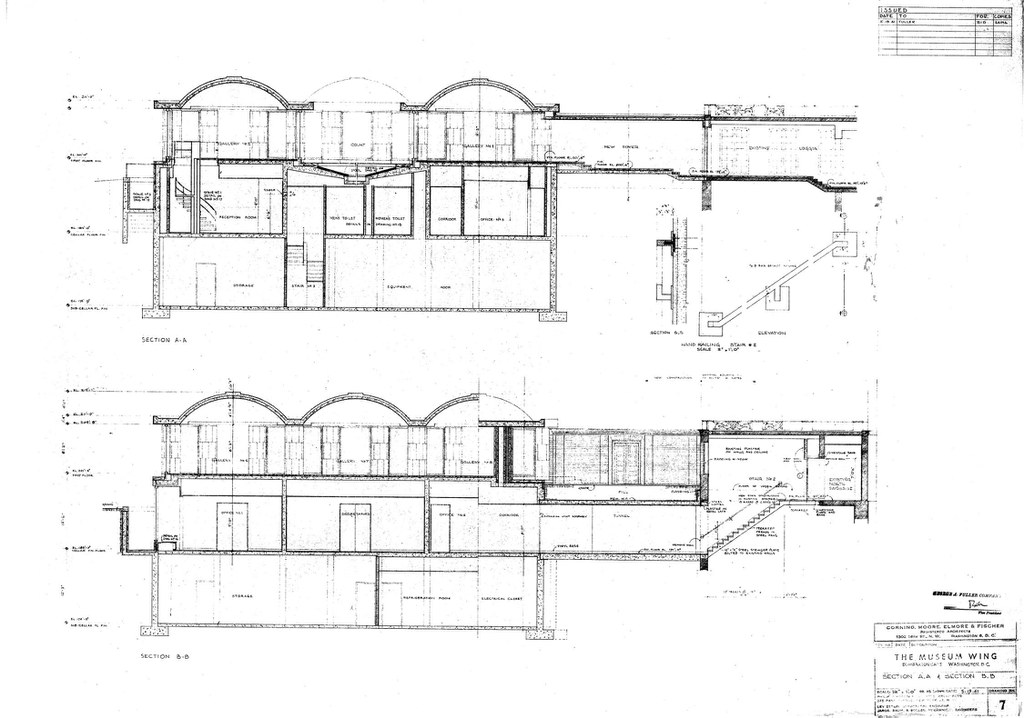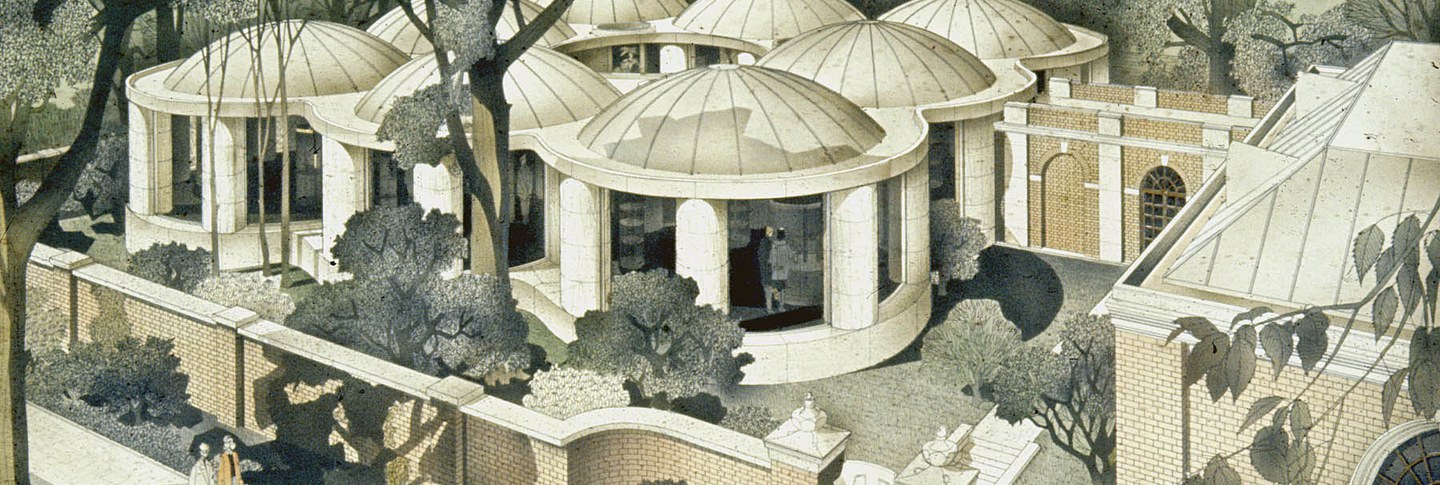James N. Carder
“I palpitate with excitement.”
Close on the heels of John Thacher’s announcement of the museum addition project to the Administrative Committee on January 21, 1960, Thacher wrote to Johnson on February 17 to say that, during the past few days, he and the Blisses had talked over again the question of the possible addition to Dumbarton Oaks and that they were now in agreement that “the Pre-Columbian Collection should be installed in an addition of its own, but connected by a loggia or passageway to the existing building.” They now wanted the building sited to the north of the Byzantine Gallery “and slightly set back from 32nd Street.” Tellingly, he hoped that Johnson’s revised suggestions for this building would include “some of its appealing features” seen in the previously submitted model and plan. He also queried whether there was enough wall space in the original plan for the “textiles and exhibition cases that might be built into the wall.”John S. Thacher to Philip Johnson, February 17, 1960. Dumbarton Oaks Archives, House Collection files, Philip Johnson correspondence. Of major concern were the trees, especially a 46-inch-diameter oak, in the Copse (also called the Bosquet), the landscape where the addition was to be built. On March 4, Johnson wrote back: “I have rearranged the pavilions on the north side and mirabile dictu they miss all but two of the great trees, I palpitate with excitement.”Philip Johnson to John S. Thacher, March 4, 1960. Dumbarton Oaks Archives, House Collection files, Philip Johnson correspondence. It is of note that Johnson referred to the cylindrical spaces as “pavilions;” the building itself was usually referred to as the “addition” or the “wing.” Later, the cylindrical spaces typically would be referred to as galleries. On that date, his firm prepared a drawing of the siting of the museum in the Copse and its relationship to existing trees, including the 46-inch-diameter oak (fig. 16). The fact that only two trees would need to be taken down was due in large part to the fact that the building would also replace a large antique fountain and its surrounding seating area.Provençal Fountain, French, late 18th century, limestone, marble and bronze, with limestone basin designed by Ruth Havey, 1966–67. Dumbarton Oaks, House Collection, HC.GO.1927.14.(S). In 1961, the Blisses considered moving this fountain to the center of the Rose Garden and, in August, John Thacher wrote to Ralph Griswold, a landscape architect and member of the Garden Advisory Committee and professional landscape advisor to Dumbarton Oaks: “One immediate decision that will have to be made is the moving of the fountain in the copse. Over the years the removal of the large center box in the Rose Garden has been considered. Mrs. Bliss and I believe that a piece of sculpture would be better than the box.” John S. Thacher to Ralph Griswold, August 21, 1961. Dumbarton Oaks Archives, gardens & grounds files, Ralph Griswold correspondence. However, the fountain was eventually relocated in 1967 to the center of the newly redesigned Ellipse. For plans to locate the fountain in the Rose Garden, see Ruth Havey, “Plan of Rose Garden, to Locate Pool from Bosquet,” Dumbarton Oaks, Rare Book Collection, LA.GD.N.2.04.a-b.
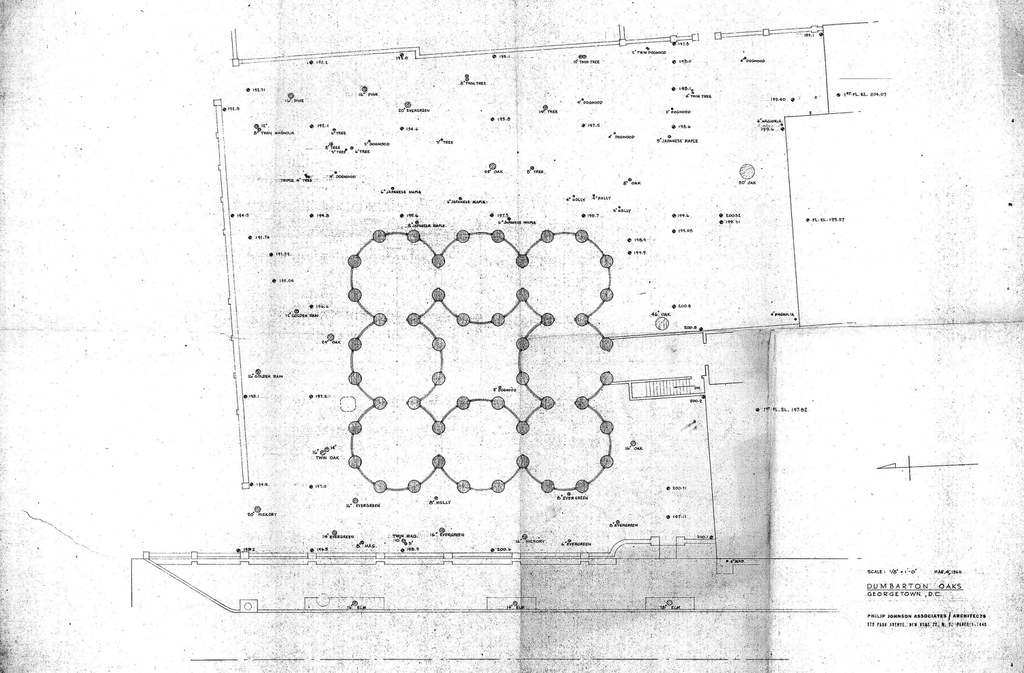
In April 1960, Johnson prepared a series of drawings of the museum addition and connector. These drawings, issued on May 2, show the addition sited north of the Byzantine Gallery (figs. 17 and 18).Philip Johnson Associates / Architects, “East Elevation,” “West Elevation,” “North Elevation,” “Section,” Plot Plan – Ground Floor,” “Ceiling Plan – Ground Floor,” “Roof Plan,” and “Basement Plan,” May 2, 1960. Dumbarton Oaks Archives, architectural plans, Johnson, Philip, AR.AP.MW.PC.006-013. He wrote Thacher on April 19: “I am having a ‘pretty picture’ made which is promised now for May first. I hope that is not too far off for you. When it is ready, shall I come down with it or will you be here to see if it is worthy of submission to the great lady?”Philip Johnson to John S. Thacher, April 19, 1960. Dumbarton Oaks Archives, House Collection files, Philip Johnson correspondence. Johnson’s design for the Pre-Columbian Gallery had changed very little in concept from the plan of August 27, 1959 (fig. 7), and the model (fig. 9) made at about that time. The building was now slightly smaller: the plan was based on a square of 81 feet rather than 86 feet, having columns with diameters of three-and-a-half feet rather than four feet. Each gallery now had a diameter of 25 feet rather than 30 feet, reducing the exhibition space by about thirty percent. In the final construction document set, the diameter of each gallery would become 20 feet, resulting in a reduction of exhibition space of over fifty percent from the original conception.
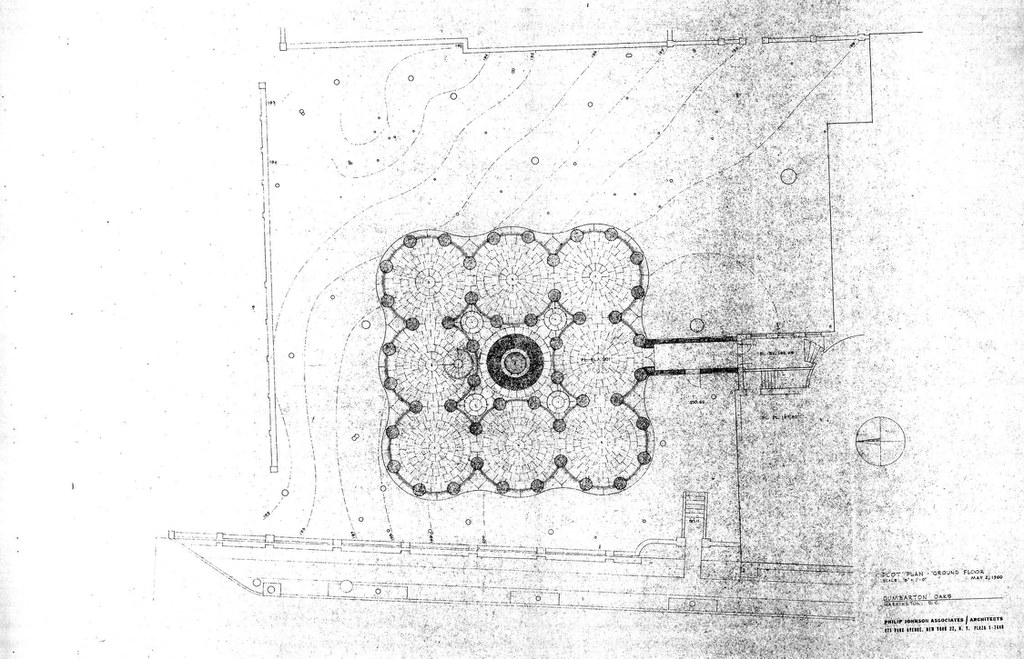
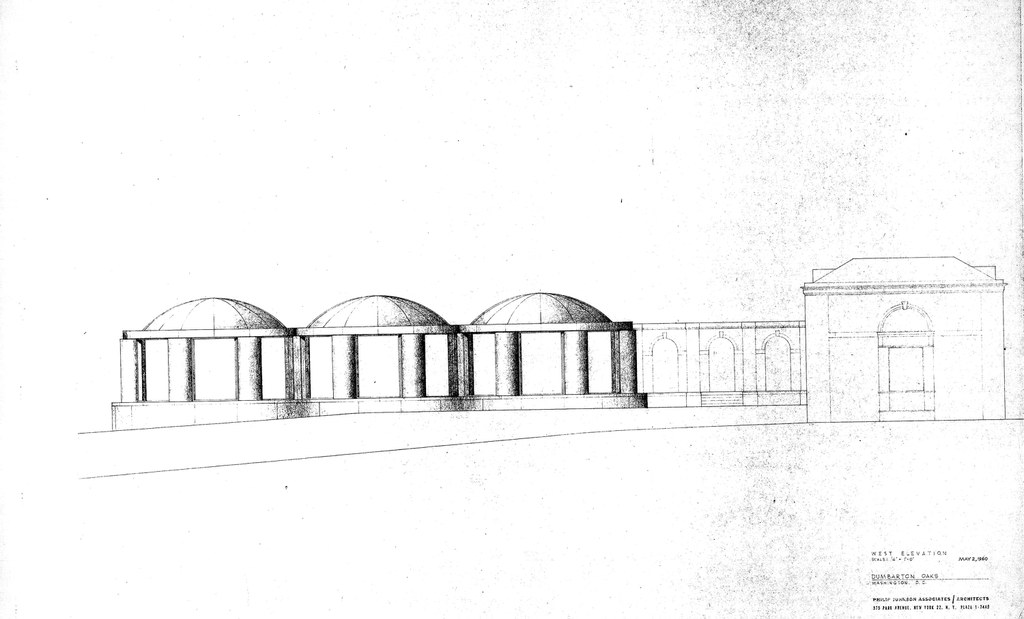
In the basement, the entire northern third of the building was given over to a library that was directly accessed from the gallery above it (gallery five) by a spiral staircase (both were eliminated in the final design). The size of this library raises the unanswerable question whether this space was intended exclusively for Robert Bliss’s Pre-Columbian library or, possibly, also to include Mildred Bliss’s Garden Library.Frederic Rhinelander King was not engaged to design the Garden Library until August 1960, after he met with Thacher on August 4. In the elevation drawing (fig. 18), the connector is designed in a Neo-Palladian style, with three presumably brick-and-limestone arches, each prominently headed with a keystone, and each separated by large limestone pilasters. These were undoubtedly designed to match the blind arcade of the existing wall that connected the 1940 Byzantine Collection Gallery and the entrance pavilion, and they were also included in a 1960 watercolor rendering of the building (likely the “pretty picture”) made by Helmut Jacoby (1926–2005) (fig. 19).A slide transparency of the drawing is retained at Dumbarton Oaks, Pre-Columbian Collection, PC.J.073. The original drawing is signed and dated, lower center, Jacoby 60. Here, the glazed center opening was apparently envisioned as a possible entrance from 32nd Street; the other two arches are rendered as in-filled with brick.In the drawing set dated May 19, 1961, issued by Philip Johnson & Associates / Architects, the arches were omitted from the design, leaving a central, bivalve door of eight fielded panels set in an opaque Flemish-bond brick wall with brick pilasters. This design was again changed to a glass wall with no door (as built) in a revision of October 23, 1961. Dumbarton Oaks Archives, architectural plans, Johnson, Philip, “Section A.A & B.B,” May 19, 1961, not accessioned. At the Administrative Committee meeting of May 8, 1960, Thacher reported that there had been further discussions between the Blisses, himself, and Johnson “regarding suggestions and ideas in connection with the proposed new wing to house Mr. Bliss’s Pre-Columbian Collection. Aside from the accepted idea of having the new pavilion placed north of the present collection building, no definite conclusions have been reached, but the Committee would be informed of any definite plans.”Minutes of the Meeting of the Administrative Committee, May 8, 1960. Dumbarton Oaks Archives, administration files, administrative committee, 1960–1969.

On July 21, 1960, Johnson sent Thacher “the final bill” and noted that “[s]hould this building proceed to erection, all the money paid to date will be credited against our regular architectural fee.” Philip Johnson to John S. Thacher, July 21, 1960. Dumbarton Oaks Archives, House Collection files, Philip Johnson correspondence. The agreement between owner and architect was drawn up on February 1, 1961, and an architect’s fee of twelve percent of construction cost was stipulated. Dumbarton Oaks Archives, House Collection files, Philip Johnson. This was signed by Johnson but not by a representative of Dumbarton Oaks. The agreement remained unsigned on March 6, 1961, and was not countersigned until July 12th.Philip Johnson to John S. Thacher, March 6, 1961. Dumbarton Oaks Archives, House Collection files, Philip Johnson correspondence. Thacher again apprised the Administrative Committee on February 10, telling them that, in addition to Johnson’s preliminary drawings for the Pre-Columbian Collection addition, Frederic King had prepared drawings (fig. 20) for the proposed Garden Library “to house Mrs. Bliss’ garden books.” The plans were to be presented to the Trustees for Harvard University in Cambridge on February 20. It was noted that the Trustees had accepted the offer of Robert Bliss’s Pre-Columbian Collection, as well as a pavilion to house it, and they had also approved an addition to house Mildred Bliss’s Garden Library, which, Thacher stated, “he understood Mrs. Bliss intended to convey to the Trustees when the new addition was completed.” It was also noted that the Blisses would add to the Dumbarton Oaks Endowment Fund a sum sufficient to cover the maintenance and operation of these two new additions.

Of note is the fact that the chairman also stated that “the Trustees would like to receive assurance in writing from Mr. and Mrs. Bliss that with the addition of these two wings the collections contained therein would not expand and grow in the future, so as to jeopardize in any way the main activities of Dumbarton Oaks as a research center in Byzantine civilization.” Robert Bliss agreed to this. Thacher further reported that he estimated the cost of the two new additions when completed would cost about a million and a half dollars and that a similar sum would be required for an endowment to take care of maintenance and operating expenses of these buildings. One million has already been made available by the Founders.Minutes of the Meeting of the Administrative Committee, February 10, 1961. Dumbarton Oaks Archives, administration files, administrative committee, 1960–1969. Johnson had estimated the cost of the Pre-Columbian Collection addition at sixty dollars a square foot.Philip Johnson to John S. Thacher, undated [February 17, 1961]. Dumbarton Oaks Archives, House Collection files, Philip Johnson correspondence. The estimated cost fluctuated from a high of $1,160,000 (February 17, 1961) to a low of $760,485 (June 30, 1961). The general contractor, George A. Fuller Company, in a cost report summary of May 1, 1963, priced the completed building at $955,517 or at $71.20 per square foot. Dumbarton Oaks Archives, House Collection files, Fuller documents 10, Pre-Columbian pavilion. Johnson’s fee of twelve percent of the construction cost was $114,662, bringing the cost of the building to $1,070,179. On April 13, 1961, a jubilant Philip Johnson wrote to John Thacher: “We are ‘off to the races’ now and our work is finished. The engineers are coming along fast.”Philip Johnson to John S. Thacher, April 13, 1961. Dumbarton Oaks Archives, House Collection files, Philip Johnson correspondence. The HVAC, Plumbing, and Electrical document sets were issued on June 5, 1961. Jaros, Baum & Bolles were the mechanical engineers. Final design documents, which would serve as construction documents, were issued through the Washington, D.C.–registered architects Corning, Moore, Elmore & Fischer on May 19, 1961 (fig. 21). Dumbarton Oaks Archives, architectural plans, Johnson, Philip, “Site Plan,” “Sub-Cellar Plan,” “Cellar Plan,” “First Floor Plan,” “Cellar Reflected Ceiling Plan,” “Reflected Ceiling Plan of First Floor,” “Section A.A & Section B.B,” “Section C.C & Section D.D,” “East & South Elevations,” “West & North Elevations,” “Finish Schedule,” “Detail Section B.B,” “Door Schedule,” “Cellar Windows & Pivot Window in Gallery No. 1,” “First Floor Windows,” “Spiral Stair & Clock Detail” [later deleted from set], “Toilet Details,” and “Exterior Stair & Pool.” The Washington, D.C., architectural firm Corning, Moore, Elmore & Fischer are also named on each document.
