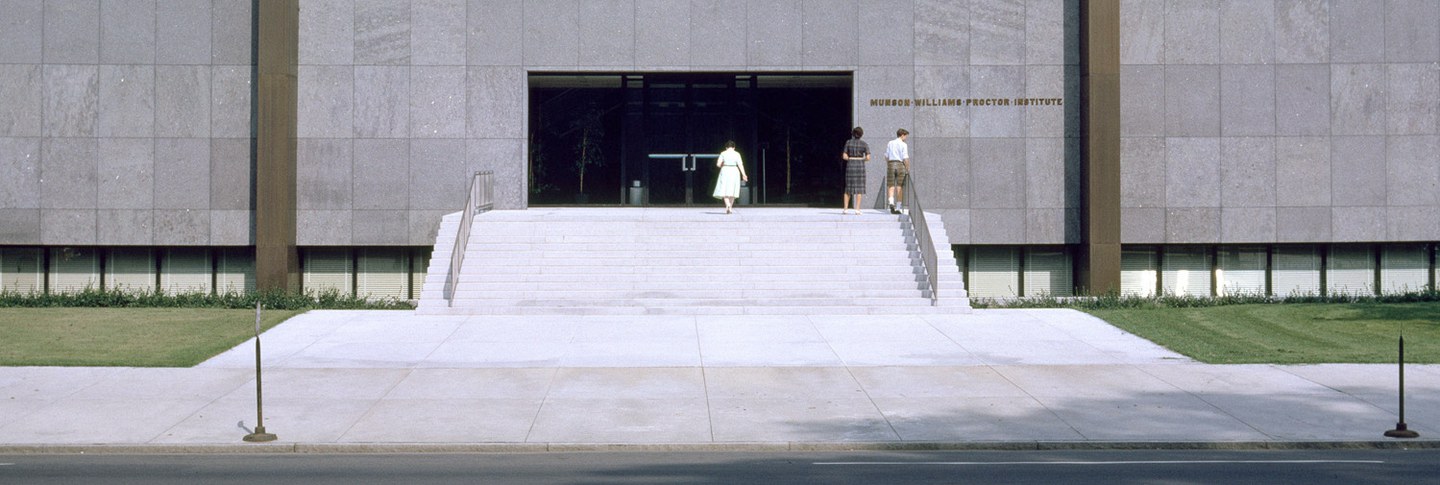James N. Carder
“Clear plan and good materials.”
In 1955, the Munson-Williams-Proctor Museum of Art (now Arts Institute) in Utica, New York, commissioned Johnson to design a museum (fig. 13).See Mary E. Murray, Look for Beauty: Philip Johnson and Art Museum Design, with an essay by Rand Carter (Utica, NY, 2010). This was the first of three freestanding museums that Johnson would build in the late 1950s; the other two are the Amon Carter Museum of Western Art (now American Art), Fort Worth (1958–1961) and the Sheldon Memorial Art Gallery (now Museum of Art) at the University of Nebraska–Lincoln (1958–1963). In this period, he would also design the elegant New York State Theater (now the David H. Koch Theater) at Lincoln Center, New York (1958–1964). The Munson-Williams-Proctor Museum of Art, completed in 1960, had a windowless perfect-square design with gallery rooms situated around a central enclosed, two-story courtyard. Johnson intended this courtyard to be a garden court with large trees, “their organic forms, softening the hard geometry of the architectural background.”Ibid., 16. Johnson also intended that the courtyard offer respite to the museum visitor, who was otherwise engaged with the circuit of gallery rooms around this space but who was obliged periodically to return to the courtyard in order to proceed further. The large trees have since been removed. Johnson considered the museum “one of my best plans—in fact, one of my best buildings. Clear plan and good materials (granite and bronze).”Stephen Fox, The Architecture of Philip Johnson, foreword by Philip Johnson, essay by Hilary Lewis (New York, 2002), 1. The building’s design also stressed enclosed, compartmentalized spaces, which presaged those of the Dumbarton Oaks Pre-Columbian Gallery, where they were regularized into a perfect 3 x 3 plan. Johnson would again employ the nine unit-compartmentalized plan (3 x 3) in the square rooms of the 1964–1973 addition to the Boston Public Library that he designed with John Burgee and the Architects Design Group (fig. 14). Peter Blake, Philip Johnson (Basel, 1997), 88.


Although Johnson’s design for the Munson-Williams-Proctor Museum of Art was structurally similar to that of Ludwig Mies van der Rohe’s Crown Hall at the Illinois Institute of Technology (1950–1956), the museum’s design also signaled Johnson’s first movement away from the influence of Mies and the International Style. The opaque stone-clad walls, the use of the luxuriant materials such as granite and statuary bronze, and the balance and symmetry of the design were all harbingers of Johnson’s growing new interest in neoclassical typologies, or what came to be called New Formalism in modern architecture. New Formalism (also known as Neo-Formalism and Neo-Palladianism) emerged in the 1960s as a rejection of the rigidity of Modernism and remained popular in the third quarter of the twentieth century. New Formalist buildings typically combined abstracted elements of classicism, such as bilateral symmetry, columns, colonnades, and/or arcades, and high-end materials (especially marble and granite) with Modernist designs, such as the flat roof common to the International Style.See Carole Rifkind, A Field Guide to Contemporary American Architecture (New York, 1998), 270–77. Johnson would later articulate this change in a lecture delivered in 1959 at Yale University, “Whither Away – Non-Miesian Directions,” where he would state: “We cannot not know history.” He added: “My passion is history. I pick up everything, any old point in time or place. I couldn’t design without history at my elbow all the time. . . . I would propose it as a substitute for the debacle of the International Style, which is now in ruins around us. . . . My own particular thing is ‘Hurray for history, and thank God for Hadrian, for Bernini, for Le Corbusier, and Vincent Scully!’”Philip Johnson, “Whither Away – Non-Miesian Directions,” talk given at Yale University in 1959, in Philip Johnson, Writings / Philip Johnson, foreword by Vincent Scully, introduction by Peter Eisenman, commentary by Robert A.M. Stern (New York, 1979). In reviewing in 1961 his accomplishments with these museums, Johnson would add: “It seems I cannot but be Classically inspired; symmetry, order, clarity above all.”Philip Johnson, “Philip Johnson,” Perspecta: The Yale Architectural Journal 7 (1961): 3.
For the Munson-Williams-Proctor Museum of Art Johnson would assemble a team that he would continue to call upon for many of his architectural projects of the late 1950s and 1960s, including the Dumbarton Oaks museum addition. His structural engineer was Russian-born, New York–based Lev Zetlin (1918–1992), a pioneer in innovative wide-span buildings that required no internal supports. The George A. Fuller Company was often his general contractor, and Richard Kelly (1910–1977), considered one of the pioneers of architectural lighting design, was his lighting consultant.
Johnson’s departures from the International Style in the Munson-Williams-Proctor Museum of Art led to his increased interest in shaped and contoured architectural designs, such as the arcaded façades for the fossilized limestone-clad Amon Carter Museum of Western Art (1958–1961) and the Roman travertine-clad Sheldon Memorial Art Gallery (1958–1963). At the Sheldon museum, the sculptural arcading of the exterior continues in the interior, compartmentalizing the ceiling with five transverse flattened arches (fig. 15). Moreover, Johnson alluded to domical vaulting in each compartment by placing a gilt roundel atop the “pendentives” formed by the arches. These arches and vaults, although long employed in the history of classical architecture, were perhaps more immediately inspired by Johnson’s admiration of the neoclassicism of nineteenth-century architects such as the Germans Karl Friedrich Schinkel (1781–1841) and Leo von Klenze (1784–1864) and the Englishman Sir John Soane (1753–1837).See Michael Hesse, “Moderne und Klassik,” 372–86. He admitted as much in 1960 when he wrote: “Sometimes I think of older museums . . . as being more important examples than contemporary ones for us today. . . . Look at the early museums; clear concise space arrangements; they are still the best: Schinkel’s Altes Museum in Berlin [1823–1830], Soane’s Dulwich Gallery near London [1811–1817], von Klenze’s Alte Pinatotek [1826–1836] in Munich are my favorites.”Philip C. Johnson, “Letter to the Museum Director,” Museum News 38 (January 1960): 25.

