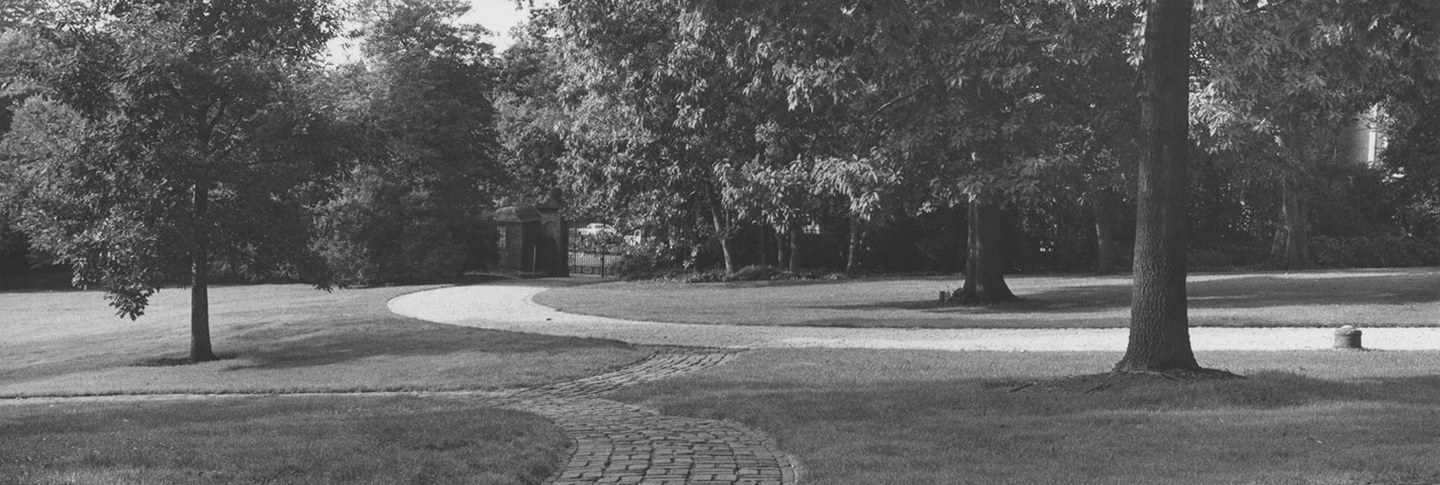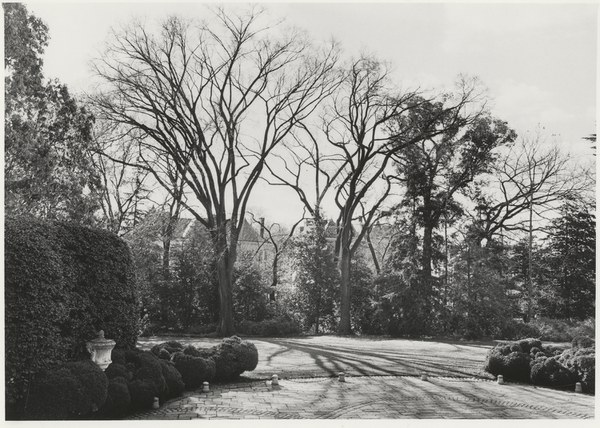After short projects with other architects, the Blisses began their working relationship with Beatrix Farrand, who shared their vision of a secluded “country house in the city.” The South Lawn—the first space that visitors encounter—offers a green buffer between the inner reaches of the garden and the hustle and bustle of the outside world. The expansive feeling of the South Lawn is that of a quiet grandeur sloping down and away from the house into the distance until it terminates at the wall along R Street, creating a distinct edge to the designed environment of Farrand’s work. Its design, emphasizing privacy and majesty, is particularly important in setting the tone for the rest of the garden.
In Farrand’s first known letter to Mildred Bliss written in June 1922, she describes the importance of the South Lawn as a front facing element that would frame a visitor’s experience of the rest of the estate. “The whole feeling of the entrance front of the house should be one to be gained through easy flowing lines, dark masses of foliage, considered quite as much from the point of view of winter effect as summer space and quietness. It would seem as though no, so-called, ornamental planting should be attempted and that the forms and textures should be all that are needed to give the feeling of dignity and simplicity which the lines of the building themselves demand.”
The South Lawn and R Street Border were once covered with oaks, the namesake of Dumbarton Oaks as an institution and inspiration for countless ornaments throughout the garden. The shady plantings along the border with R Street accompany a wall designed by Farrand in 1923. A large portion of the original wall along 32nd Street, the west end of the property, was demolished in 1939 during the transition from a private house to research institute to accommodate the newly constructed Museum Wing and entrance. Much of the wall was rebuilt in 1964 to replicate the original design after the Garden Library and Pre-Columbian Gallery had been built. Now cloaked in ivy, the wall marks the edge of the estate. It is a border between two very different, highly designed American landscapes: that of the public gridded Georgetown neighborhood and street, and that of stately and expansive private grounds of Dumbarton Oaks.



