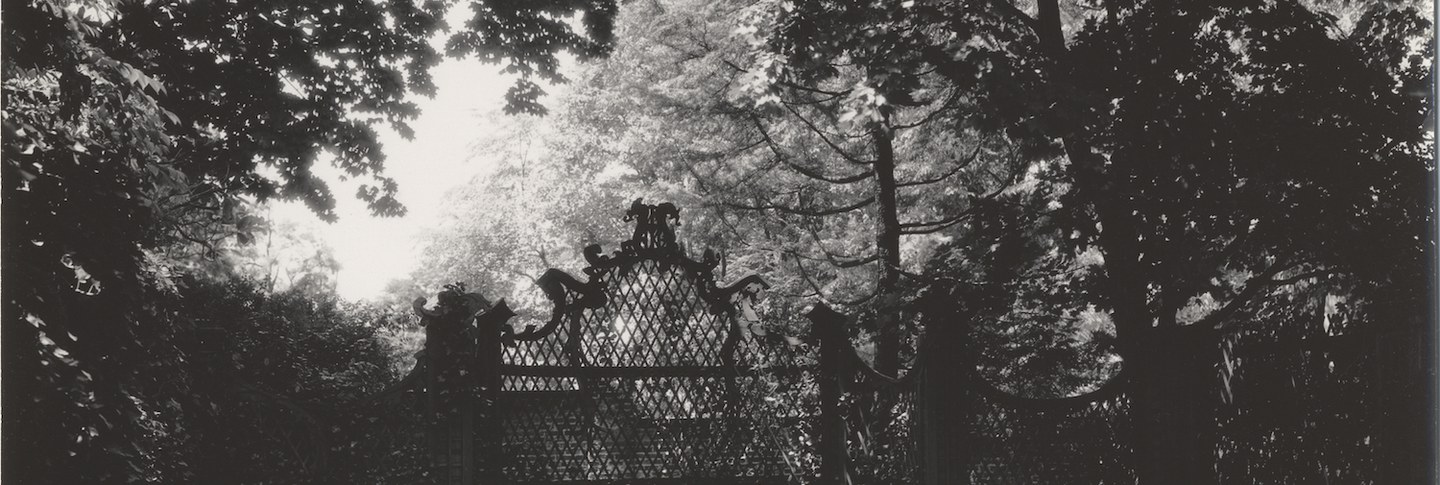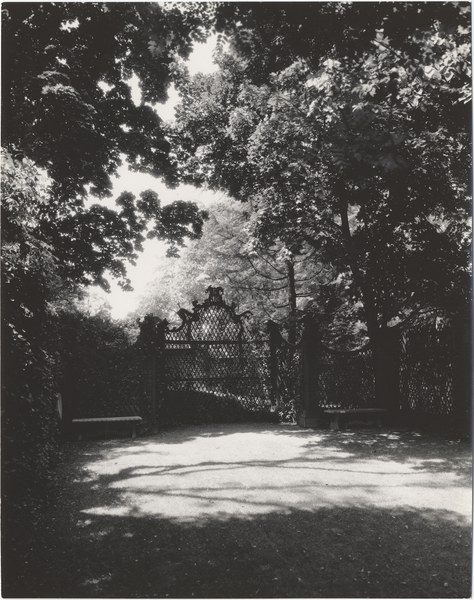The Bowling Green is located between the Copse and the Director’s House and Terrace. The division between the Copse and the Bowling Green is signaled by a significant drop in elevation; a stone retaining wall borders the Bowling Green on the south. The wall, topped with stone piers and swags of bronze chain, is broken in the center by steps set into a French-inspired rocaille fountain. Farrand drew inspiration for the Bowling Green from 18th-century Colonial period estate gardens, many of which featured sunken ornamental lawns.
Farrand’s original Bowling Green was enclosed on four sides. In addition to the stone retaining wall in the south, the other three sides were surrounded by decorative trelliswork. Under Farrand’s direction, Ruth Havey drafted trellis designs in 1928–29. She presented both Classical and Rococo options. Mildred Bliss chose the Rococo trellis with a niche built into the eastern end to house sculpture. Unfortunately, the right artwork never presented itself. For much of the 1930s, two marble benches occupied the eastern niche. A matching marble bathtub sat on the western end until it was moved northwest of the Terrior Column, where it remains today. For a short time in 1938, Dan Olney’s statue of the Lady and the Unicorn stayed in the Bowling Green, but it was shortly moved to Dumbarton Oaks Park.
When Dumbarton Oaks was given to Harvard University in 1940, many changes came to the Bowling Green. As part of an effort to reduce the difficulty of greenspace upkeep across the entire garden, Farrand recommended that the lawn be replaced with washed river gravel. Low planting beds featuring ferns and hostas remained along the base of the surrounding wall and trellises. However, by the mid-1940s the trellises suffered from severe deterioration and rot. Robert Patterson and John Thacher decided to remove the north trellis wall in 1949–50. It was never replaced. The eastern wall was removed for several years, but was reconstructed in the 2000s.
With the loss of the northern trellis wall, the Bowling Green became a more open space, visually linked with the Director’s House and Terrace. The addition of shaded seating made the Bowling Green an inviting entertaining space for the institution. Currently it serves staff and researchers, but is not accessible by the public.

