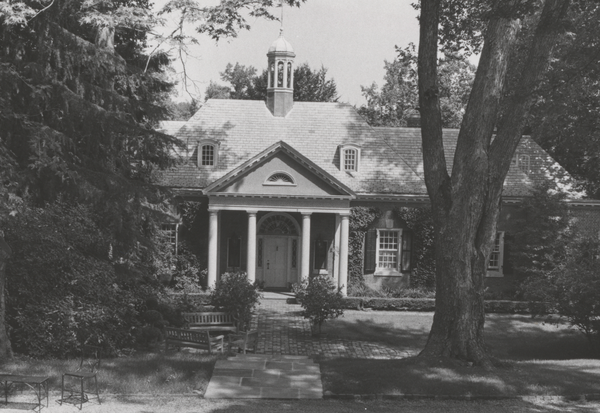Before 1941, the building that anchored the southern side of the Service Court was the Garage. The second-floor residential rooms housed some of the Blisses’ male staff. After the Robert and Mildred Bliss gifted Dumbarton Oaks to Harvard University, architect Thomas T. Waterman converted the upstairs living areas into a single residence for John Thacher and his family. The footprint of the building remained the same until 1949, when G. Morris Steinbraker and Company constructed a two-story addition on the northeast end facing the Service Court. Further additions by Steinbraker in 1969 expanded the living quarters south into the existing terrace.
For the plantings around the Director’s House, Farrand emphasized privacy. Screens of trees, deciduous and evergreen, were planted on the east and west to block views from the North Vista and the Service Court driveway. The terrace to the south of the residence featured two pre-Bliss sycamores set into deep tree wells. A Rococo-style wooden trellis cut the terrace off from the Bowling Green to the south until 1949–50, when it was removed due to rot. Ruth Havey took the removal of the trellis as an opportunity to reenvision the entire terrace. She wrote to Mildred Bliss in 1950 about transforming the terrace into a private, light, and airy entertainment space. By 1963, the terrace featured a brick patio between the sycamores, with steps leading south into the Bowling Green. The addition of wooden tables with iron chairs provided for outdoor dining.
Dumbarton Oaks directors continued to inhabit the building until about 2000, when Ned Keenan purchased a new residence on S Street. The former Director’s House became office space for the next few years. During the 2005 construction of the Research Library abutting the Service Court, architect Robert Venturi of Venturi, Scott Brown Associates of Philadelphia oversaw another renovation of the space. The lower level of the building was remodeled into meeting space and a kitchen. The upper level became serving and dining space. The original wood paneled library remained, as did the built-in bookcases and fireplace mantle. The building, now called the Refectory, is currently not open to the public.

