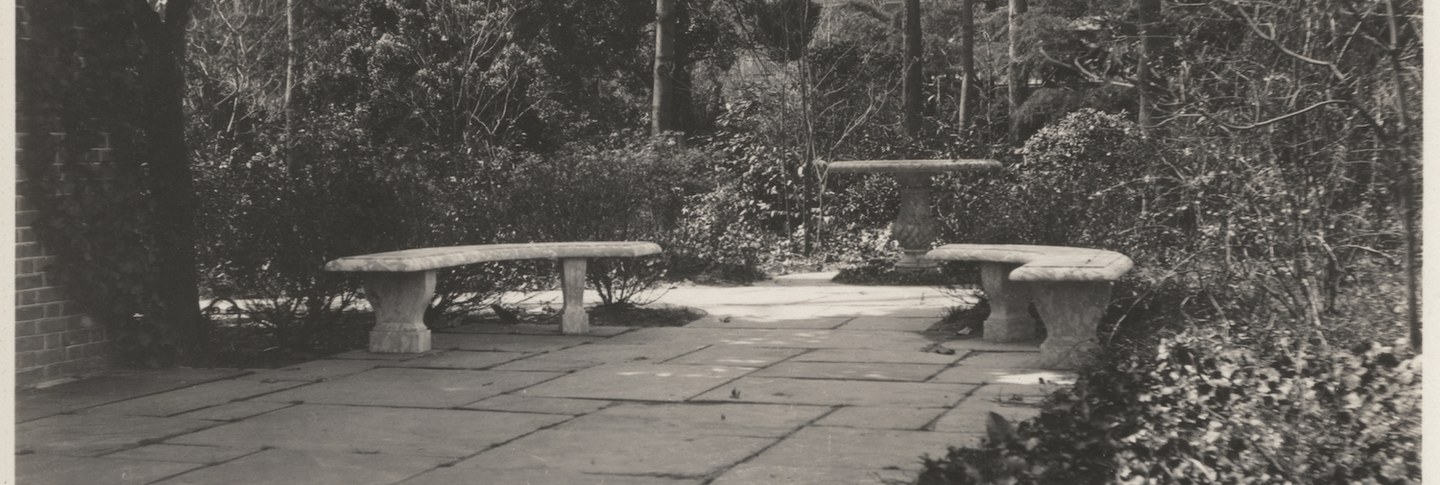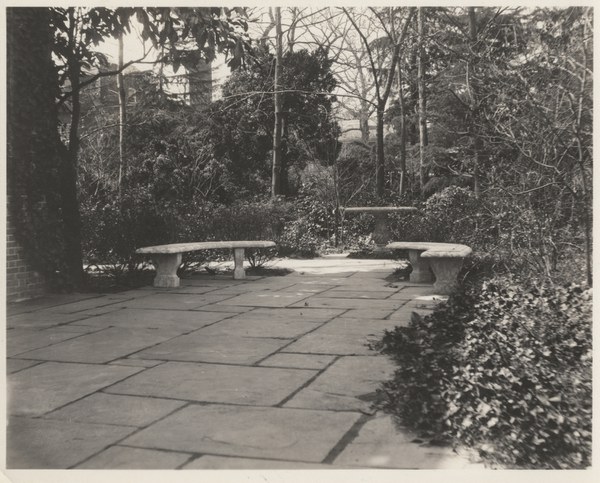From the moment they purchased Dumbarton Oaks, Robert and Mildred Bliss knew that they wanted to dedicate a room in their residence to music. The original mansion lacked a space that precisely fit their needs. The Blisses had a long history of hosting cultural entertainment in their homes, and so the Dumbarton Oaks Music Room needed to be not only beautifully appointed but also large enough to seat a crowd and easy for visitors to enter and exit. In December 1924, Mildred Bliss wrote to her architect, Lawrence Grant White, and enclosed a series of sketches of the ideal Music Room. Landscape architect Beatrix Farrand was included in the conversations, as Bliss was concerned that any construction “interfere with no trees” and blend seamlessly into the surrounding building and gardens. Unfortunately, while the interior of the Music Room posed no challenge, the actual site of construction eluded White, Bliss, and Farrand. A first suggestion placed the Music Room on the eastern wing of the house, extending partially submerged underground toward the Swimming Pool. This design was rejected as impractical and likely to be damp and dark. In February 1925, White reluctantly suggested demolishing the Orangery, transplanting the massive tree in the Beech terrace, and constructing the Music Room on that site. Luckily, Mildred Bliss did not entertain the thought.
By the summer of 1926, a solution appeared. The Music Room would be built on the northwest corner of the house. In a June 24, 1926, letter to White, Beatrix Farrand warmly approved of the tree-filled location, which “gives the feeling of quietness which one wants for this place.” It was her task to design an outdoor space that flowed naturally out of the new Music Room and into the Copse to the north. On December 29, 1926, Robert Woods Bliss officially approved the plan for a “flagged informal terrace” paved in irregularly broken flagstone, and surrounded by a low balustrade. Farrand planned the paving around the existing oak at the northwest corner of the new construction. Paving the terrace left a small informal space between the Music Room and the entrance to the North Vista. This was called the "Office Garden."
Overall, Farrand did not envision that the Music Room terrace would be a bold garden room. The flagstone paving featured a table, chair, and benches, and vinca creepers created a green border, but otherwise the terrace remained a simple and utilitarian space for entertaining Music Room guests. A few pieces of minor garden ornament made their way to the space over the years. In 1944, a stone Chinese lion sat north of the terrace, but it was subsequently removed. Later, a decorative column capital was placed near the white oak by the French doors. The capital was still in place in 2000. The rest of the terrace remains quite unchanged, and in fact is still used for entertainment and intermission during musical events and symposia.

