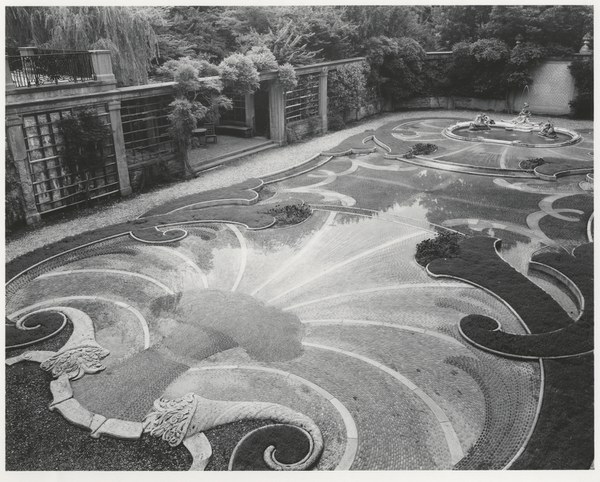In 1920, Robert and Mildred Bliss tasked Frederick Brooke to design a Tennis Court for their newly purchased property. Because the land was so hilly, Brooke chose the flattest, broadest space he could—the old chicken yard. He set aside a 60 by 120 foot space, and enclosed it with high stone walls. When Beatrix Farrand took over the landscape design in 1921, she lowered the stonework, extended an Arts and Crafts–style lattice between the stone piers, and planted wisteria and other creeping vines along the perimeter. In 1930, she built a balcony overlook on the terrace to the south. Two years later, she added a redwood arbor and seating area—with custom-designed furniture—to the western side of the Tennis Court.
The Tennis Court never saw much use for its intended purpose. Photographs show that it served as a staging area for large construction projects, but games of tennis happened rarely. When Dumbarton Oaks transitioned from a private home to a research institution, gameplay became even more infrequent. In 1947, landscape architect Robert Patterson and director John Thacher discussed removing the Tennis Court entirely. At that time, Dumbarton Oaks was searching for a potential site for a Garden Center and library. Robert Patterson drew plans for placing the new building on the former Tennis Court site, and an architect even came out to survey and make estimates. However, the Garden Center never materialized.
The problem of the Tennis Court rested until Mildred Bliss revisited it in the late 1950s. In 1957, she took a trip to Italy where she visited the Villa I Tatti; there she saw Cecil Pinsent’s black and white pebble mosaic terrace, which may have inspired her to try such a design at Dumbarton Oaks. Upon returning, Mildred Bliss set Ruth Havey to replace the old Tennis Court with a pebble mosaic. Havey worked on the drawings and designs from 1959 to 1963. She planned a curving limestone parterre outlining beds of thyme and sedum. In the center was a pebble mosaic of multi-colored stone chosen by Mildred Bliss. The stone came from a Mexican beach 100 miles south of Los Angeles.
Havey framed the terrace at the north with a large rococo fountain and pool, and at the south with a large mosaic wheat sheaf surrounded by stone cornucopia. In the paving beneath the wheat sheaf she placed the Bliss family motto, Quod Severis Metes. On the fountain wall, Havey crafted a rocaille backdrop of cast stone in a pattern similar to the one Beatrix Farrand chose for the swimming pool terrace in 1931. In front of this wall, she placed a deep pool with three 18th-century lead sculptures of a Triton and two amorini on Hippocamps. The sculptures, said to be originally from the Water Theater at Versailles in Paris, were gifts to Mildred Bliss from Gertrude Chanler of Meridian House in 1959.
The Pebble Garden was originally designed to be viewed from above and through a shallow pool of water. During construction of the mosaic, Mildred Bliss noticed the brilliant colors of the Mexican pebbles after a rain, and she requested that the stone coping be raised high enough to hold a few inches of water. However, in recent years weather damage, cracking, and spalling have caused the parterre to leak extensively. For this reason, the mosaic remains dry today.

