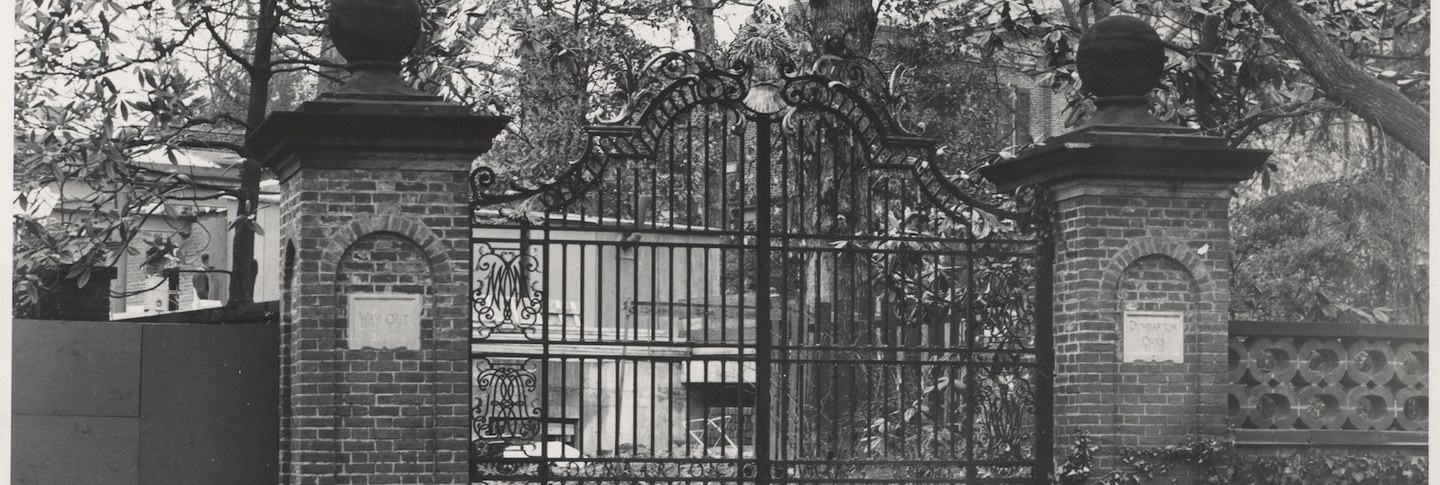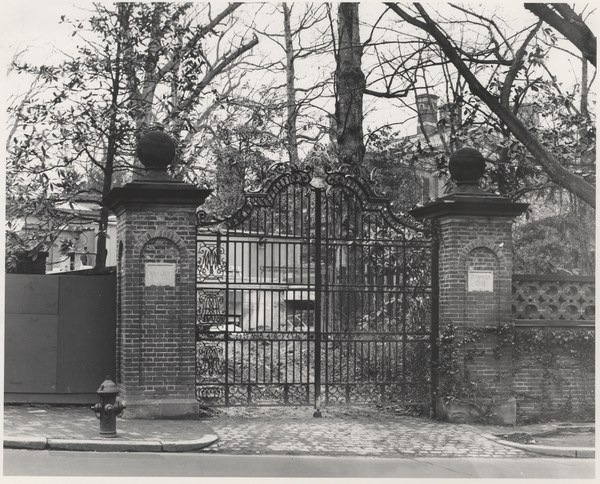When the Blisses purchased Dumbarton Oaks in 1920, a wall separated the estate from R Street and 32nd Street. A low stone wall topped with iron picket fence stretched from the 32nd Street gate to the 31st Street gate. This wall was built by Linthicum. He also erected a simple iron fence that ran along the entire R Street frontage of the property and ended at Lovers’ Lane. In 1921, Robert Bliss filed for a permit to build a new retaining wall at the eastern end of his property, near Lovers’ Lane. George Burnap, the landscape architect at that time, drew up plans for a five-foot-tall wall that would mimic the Linthicum stone wall in the west. Burnap left the project without breaking ground, and Frederick H. Brooke picked up the task. Brooke made new plans to simply encase the original stone in brick veneer, remove the iron fence along R Street, and unify everything in brick.
In 1923, Brooke was replaced with McKim, Mead & White, and Beatrix Farrand. Farrand took on the wall work, adding the signature latticework that runs along the top of the present brick wall. The design she chose is very similar to walls designed by Edwin Lutyens for residences in England. Inside the wall, Farrand thickly planted trees and shrubs to provide a privacy barrier between the gardens and the busy street. Trailing vines were trained to drape over the wall and intertwine with the lattice.
After the initial construction and planting at R Street was complete, very few major changes occurred. Between 1931 and 1934, Farrand designed the heavy wooden Arts and Crafts-style gates and the Porter’s Lodge. In 1956, the gates were replaced with Ruth Havey’s painted and gilded wrought iron design. The chronological limestone tablets inscribed with the history of the property were designed by Ruth Havey and cut by Frederick Coles in 1941–42, when they were installed by the entrance gate.

