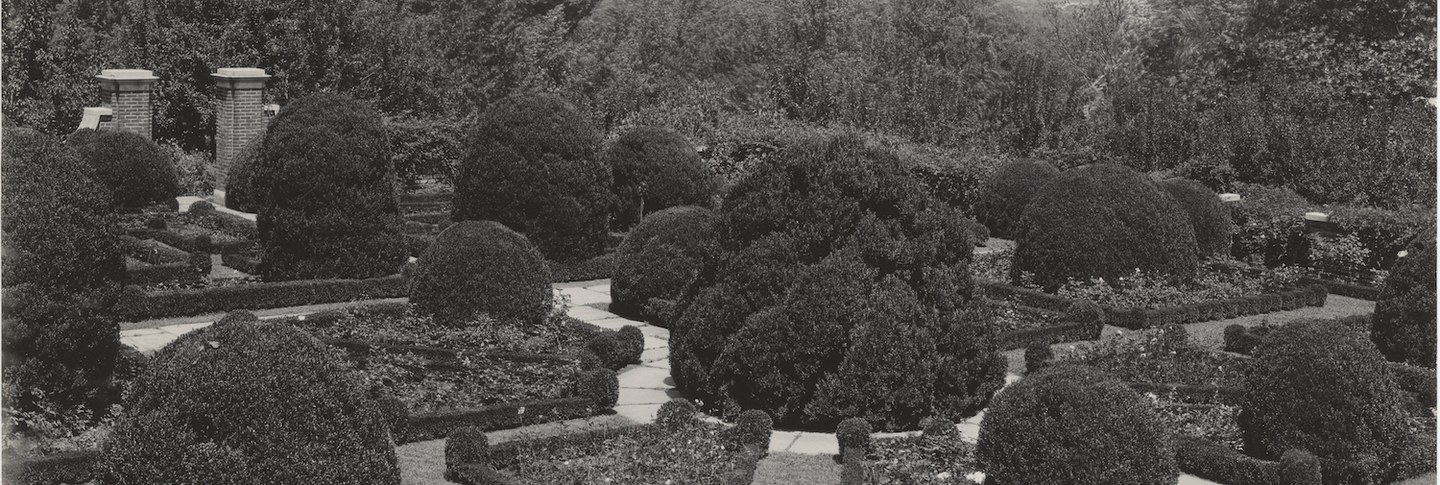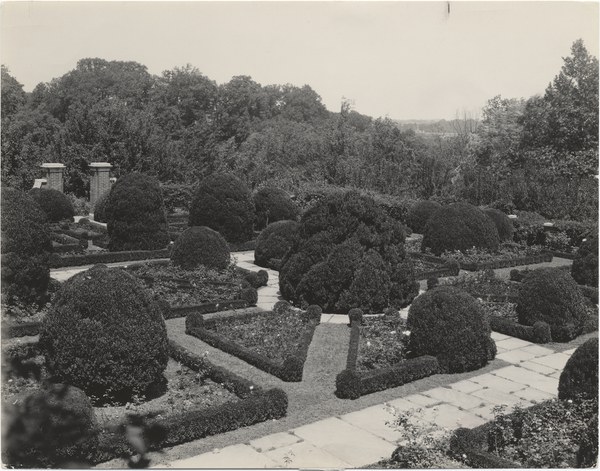Beatrix Farrand designed the Rose Garden to be the largest, flattest, and most formally designed space in the terraces east of the house. A massive retaining wall to the west established the sweeping scale of the garden room. Beginning in 1925, Farrand consulted with Mildred Bliss to draw up a planting plan informed by Italian and 18th century English design elements. Due to its grand size and central location, Farrand knew the Rose Garden would serve as a showpiece that needed to remain attractive even in winter. To this end, she chose a blend of evergreen and blooming plants to provide a seamless and beautiful transition between the seasons.
Planted in 1927, the Rose Garden design contrasted classical details like boxwood-lined flower beds with unexpected color effects. Farrand rejected roses in pink and cerise, choosing instead shades of yellow, orange, orange-salmon, black, and cream. These she planted in a color-wash effect that transitioned from south to north. Red and pink roses she relegated to the cutting gardens.
The rose beds were lined with low boxwood borders, and smaller box bushes provided points of interest between the beds. At the center of the terrace, a tall spiral-cut boxwood towered 15 feet over the rose beds that radiated out from the center. Along the balustrades and retaining walls, Farrand planted creeping vines and scented climbing roses. The hybrid roses in the color-graded beds were chosen for their hue, and most were scentless, so the border vines provided the only fragrance in the garden.
The Rose Garden quickly became Robert and Mildred Bliss’s favorite garden room. It also became a very special space for the couple, as they filled the terrace with personal details. In 1932 they placed a Doria stone bench in the eastern wall overlooking the fountain terrace. The Bliss family motto, Quod Severis Metes, was carved into the back. The shape and detail of the bench was probably inspired by similar designs found in Gertrude Jekyll’s Garden Ornament, published in 1918. The ornamentation along the top of the bench featured the Bliss family crest, a sheaf of wheat, and heraldic crests belonging to both the Woods and Bliss families. Ruth Havey worked on the design between 1938 and 1952, during which time the details underwent various stages of revision. Photographs exist of previous iterations of the bench design, most notably a mock-up of seated dog finials. These were replaced with the current obelisk shape, which was itself updated to a larger scale in the 1950s.
Directly across the garden, set into the western retaining wall, the Blisses placed another Doria bench covered by a lead baldacchino. For seven years Mildred Bliss, Beatrix Farrand, and Ruth Havey worked together to design a plaque to place in the wall above the bench. Called the “Finalities Plaque,” the limestone slab was inscribed by Steve Botinelli and placed above the bench in 1949–50. When Robert and Mildred Bliss passed away, their ashes were interred behind the Finalities Plaque, granting them an everlasting presence in their favorite part of the gardens.
Over the years, the Rose Garden underwent gradual changes. In the late 1960s, bluestone curbs replaced the low boxwood borders around the rose beds. When rose varieties from the 1920s were no longer available, new hybrids served as substitutes. Many of these substitutions took place in 1997, when the entire Rose Garden was renovated. The Dumbarton Oaks garden team dug out all of the old, struggling rose plants, put in new soil and irrigation, removed sedum and juniper that did not belong, and replanted 900 rose bushes as closely as possible to Beatrix Farrand’s original plan.

